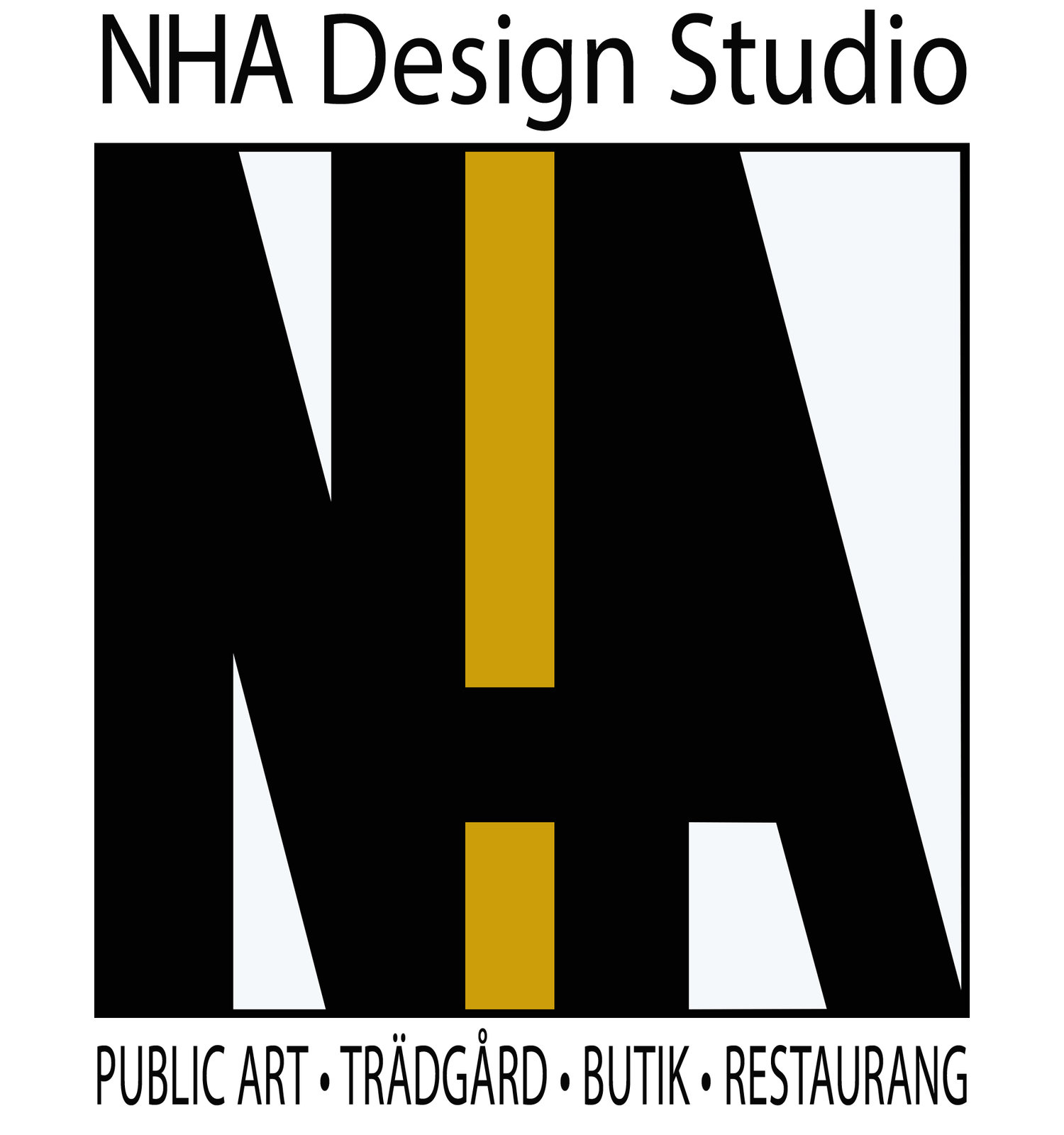Mikro-Designtjänst
Prisvärda CAD Konstruktionsritningar
We are really excited about Mikro-Designtjänst. We have been designing gardens in Sweden for almost nine years, and have discovered that the majority of Swedish homeowners are good designers. Many homeowners have great ideas and know exactly what they want. Mikro-Designtjänst is a serviced aimed at helping this type of customer to communicate their ideas in the form of a scaled and dimensioned drawing. This drawing can be used to communicate with vendors, hand workers, and eventually city building permit officials. Mikro-Designtjänst is a way to save money and get the best results on small scale building projects like decks, walls, pergolas, sheds, small houses and others structures in the garden.
Background: We have seen a lot homeowners start building projects without any drawings. They hire a carpenter and describe what they would like and then hope for the best. Thankfully the carpenters in Sweden are very talented and get the job done. However, there is a lot of room for improvement and Mikro-Designtjänst can help. The cost of materials is the sum of the material cost, transportation, and billable shopping time. With a scaled and dimension drawing the cost of transportation and billable shopping time is greatly reduced, there is no guess work. The devil is in the details. It is rare that a homeowner can be on-site for the duration of a build. Once the building starts, the handworkers move fast. When questions arise about details, builders often have to make decisions, which unfortunately, do not always align with what the home owner might have chosen. This is a problem because it is often cost prohibitive to go backwards and fix. With a scaled and dimensioned drawing, it is really easy to communicate some of those important details and avoid any mishaps. Fixed prices are great. Without a proper drawing, contractors have to do a lot of guess work in the estimation process. If left to guess, they will often build in higher margins for labour and material costs. A Mikro-Designtjänst drawing reduces this guess work and makes it easy for builders to provide accurate estimates of labour cost and material cost. It will be much easier to come to an agreement on a fixed price. In addition, a good drawing makes it really easy for home owners to get multiple bids. In brief, Mikro-Designtjänst pays for itself with project cost savings and better finished project results.
The Process: It depends a little on the project, but typically final drawings include a 3-D model view of project, a top view with dimensions and an elevation view with dimensions, all laid out on a single page PDF. First step, we set up a free no obligation meeting with homeowner to discuss the project and take measurements. Next, we produce a concept drawing based on customers input, notes and eventual rough sketch. Then, this initial concept drawing is reviewed and discussed. Desired changes and addtional details are implemented into a second draft drawing. Thereafter, the second draft drawing is reviewed by customer. Any last changes or addtional details and/or dimensions are added to the final scaled and dimensioned drawing. Presto!!
Q and A:
Question: “There is no way that my carpenter is going to want to build something that was drawn by someone else. Is it not better to just have the carpenter make his own drawings?” Answer: We are not suggesting that we have all the answers. We understand that there are always different ways to acheive the same result. The Mikro-Designtjänst drawing is only a strong communication tool that homeowners can use to communicate clearly their wishes and save money. Our drawings focus on concept and aesthetics. We offer solutions on how it can be built, but we understand that builders may build their own way, having a scale drawing will only make it easier.
Question: “My spouse is not even sure we can afford to build the project. Why should we spend any money on making a drawing?” Answer: The idea behind this service is to offer really affordable cad drawings that help homeowners save money and get better results, but it is also a way for homeowners to clearly communicate with eachother. Having a good drawing is a great way to share common expectations and get a clear scope of project costs. After getting bids from hand workers using a scaled drawing everyone involved will have a clear idea of what the finished product will look like and how much it will cost. Even if you decide to wait another year to build project, having a Mikro-Designtjänst drawing will help in the decision making and planning process.
Question: “ The base price is 2000 sek including moms, depending on size of the project, but how much should we expect to pay for a drawing for our project?” Answer: We offer a no obligation free meeting where we discuss your project. During that meeting, I will calculate a fixed price for the Mikro-Designtjänst which is based on the complexity of the drawing and estimated building cost. We will make an offer. If we can agree on a fixed price, then we will take measurements and get started. If we can not agree on the price and you decide not to work with us, there is no charge. As an example, we had a project for a pergola and deck with benches and some built furniture that would be built on a slope. The project had some complexity and would cost about 60,000sek to build. We charged 3600 sek including moms for the drawings.

